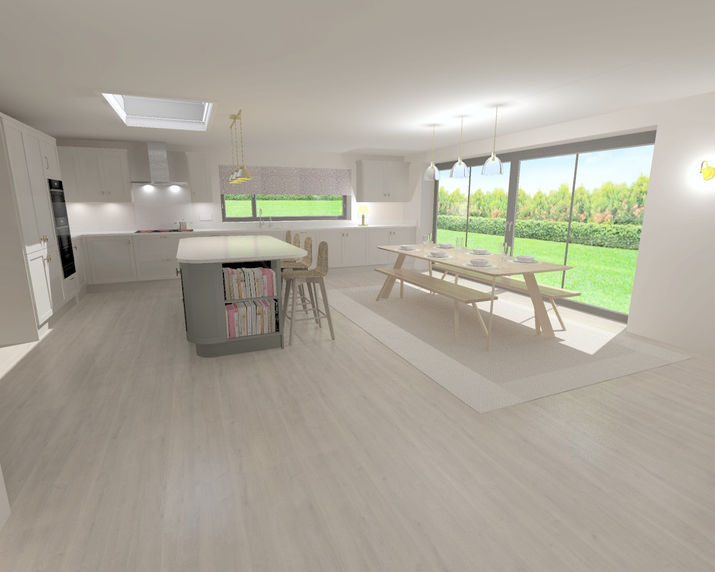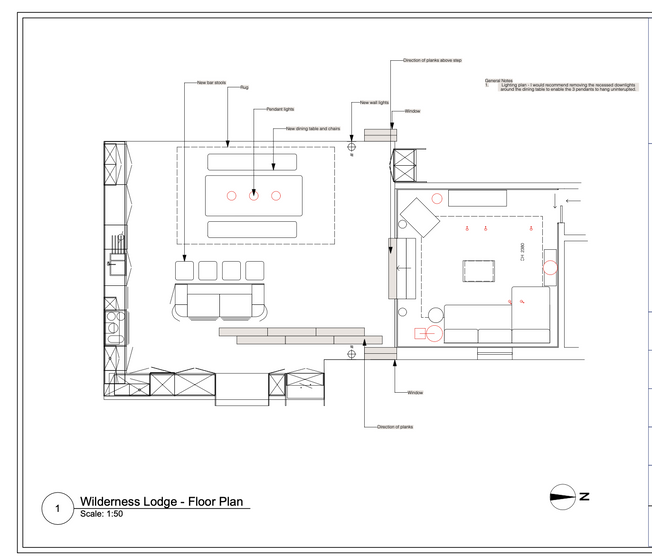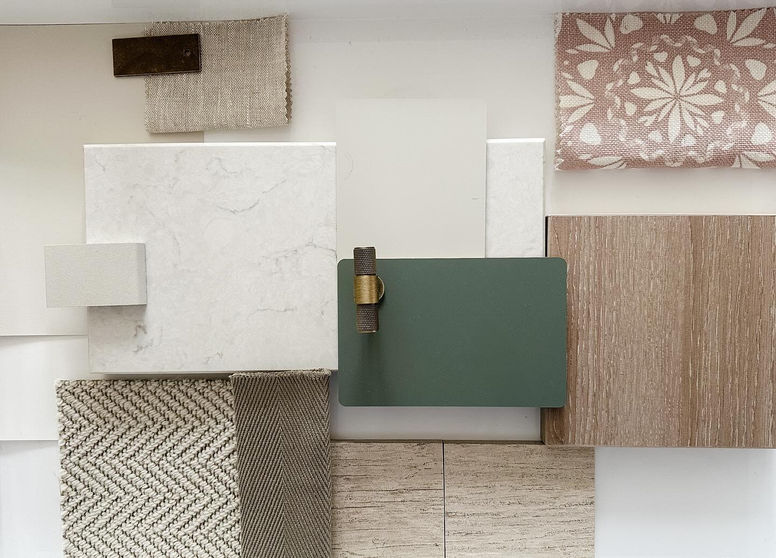Wilderness Lodge
Project scope: Being invited into our clients' home at the early design stages allowed us to offer advice to rework the floor plan, which was causing them concerns. Suggested architectural plans meant there would be a lack of natural light in their proposed kitchen. We encouraged them to relocate their kitchen and dining space into the new extension to ensure they made the most of the natural light, but to also allow easy access to the garden to make the most of indoor / outdoor living. We helped to design their new kitchen cabinetry, paying particular attention to finishes and fittings. We also suggested that their existing kitchen could become a snug - this room lacked natural light, which we decided to use to our advantage and make it a sunken cosy space.
Location: Essex
Service: Design Only and Moodboards
















